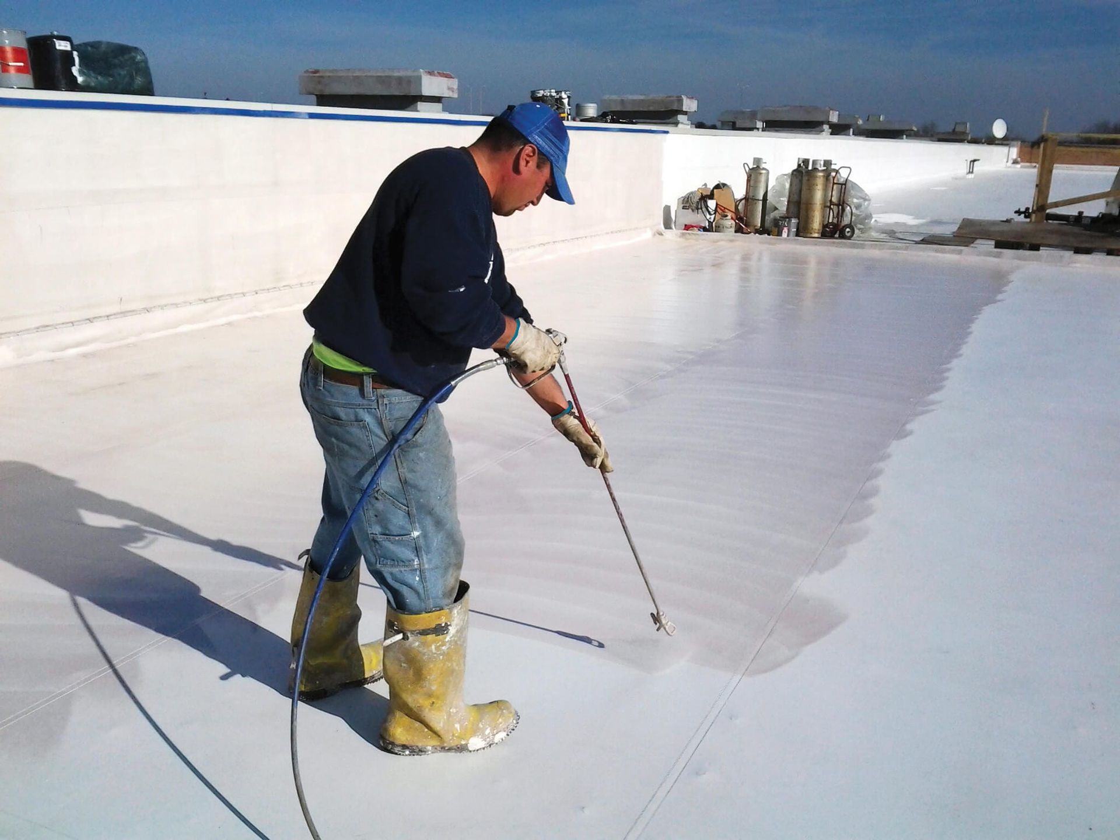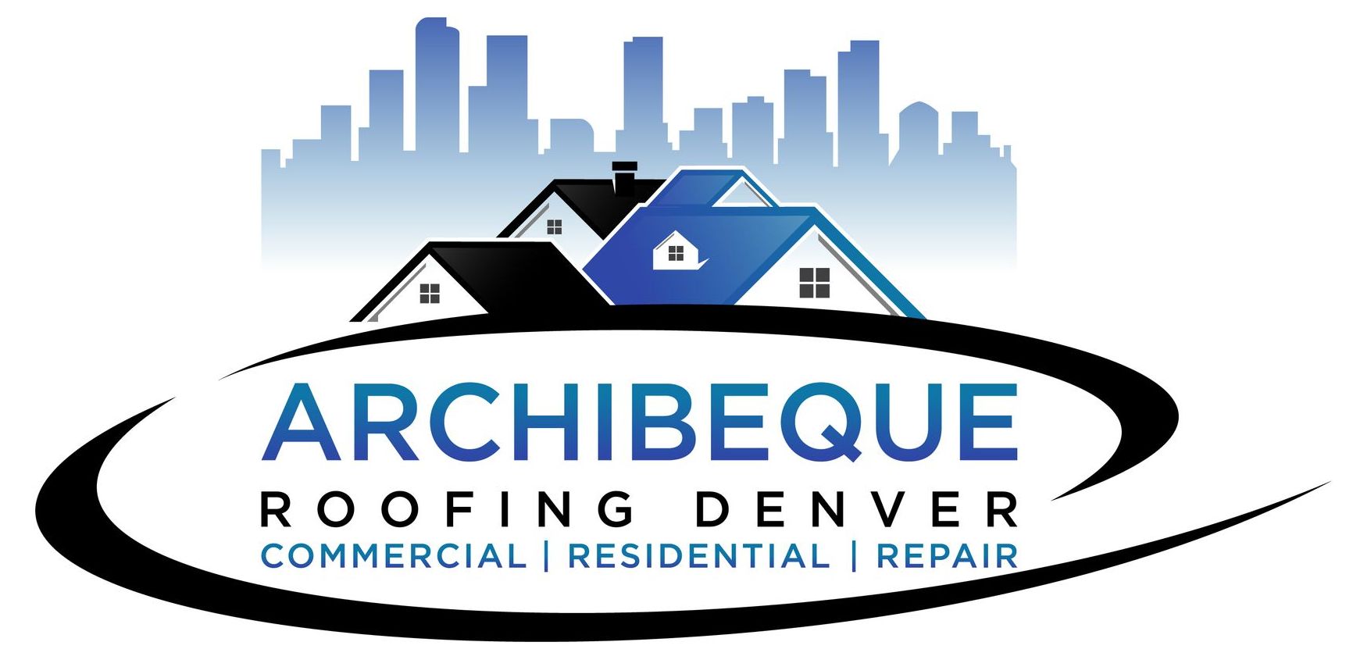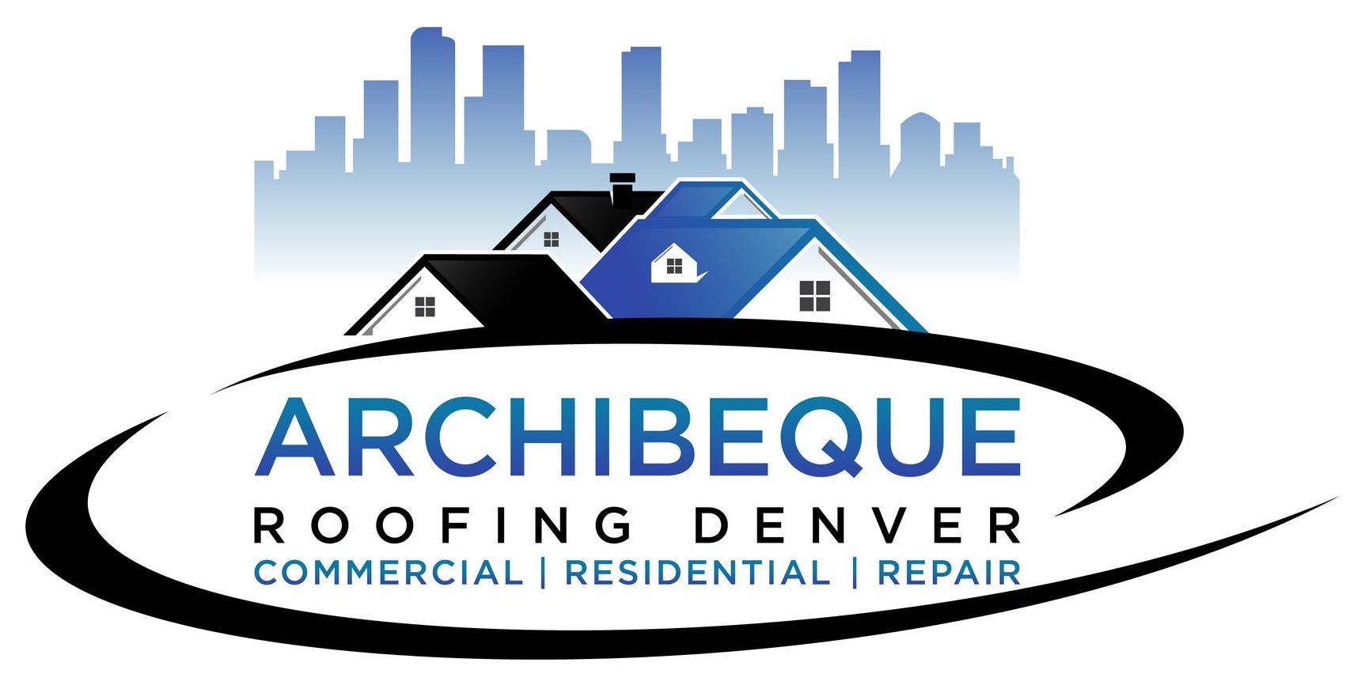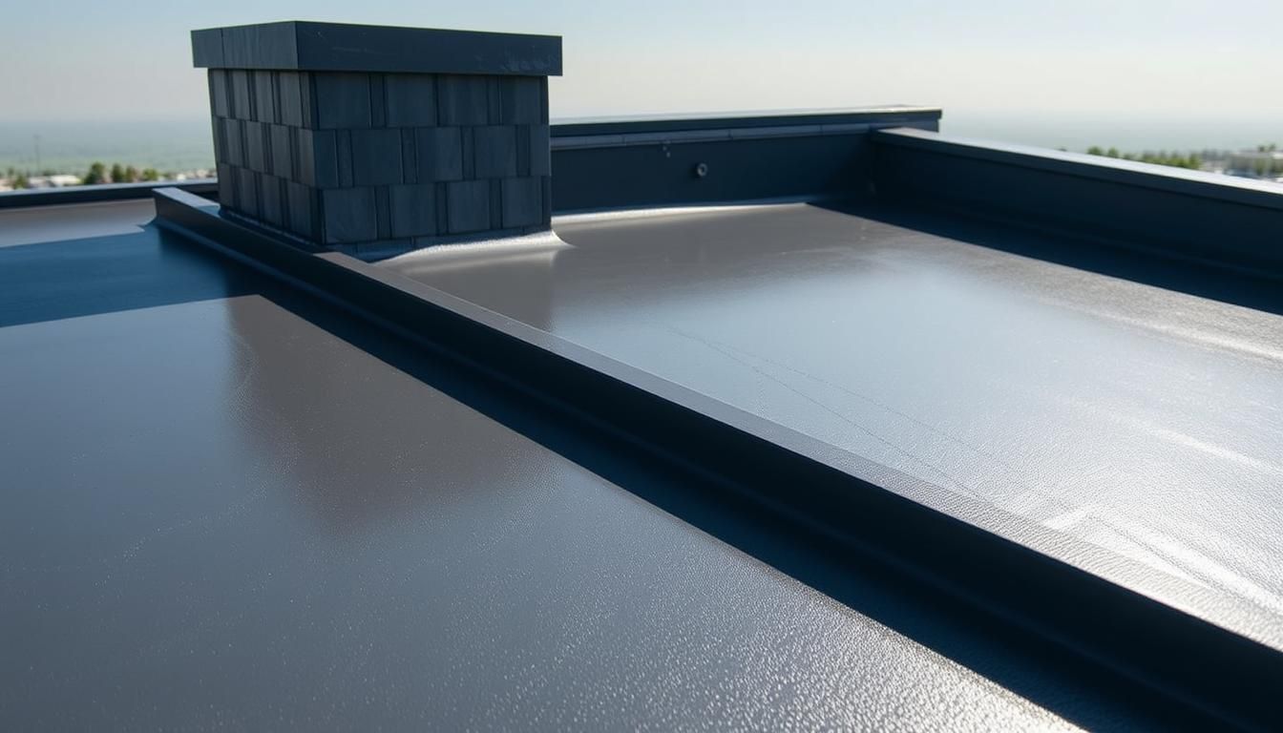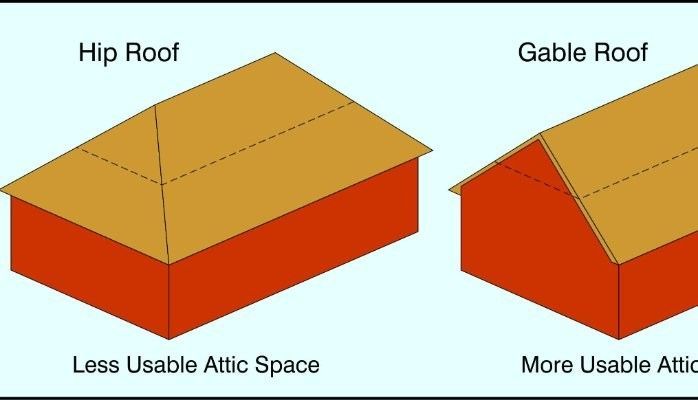
As a discerning homeowner in Denver, Colorado, you understand the pivotal role your roof plays in safeguarding your Denver home from Denver’s dynamic weather patterns.
With an array of roofing styles to choose from, the decision-making process can be difficult and the differences hard to understand.
Three prominent contenders – hip, gable, and stick-framed roofs – each boast distinct advantages and considerations.
We will present all the differences of the Framing involved in each roof type empowering you to make an informed choice that aligns with your aesthetic preferences, cost, and functional requirements.
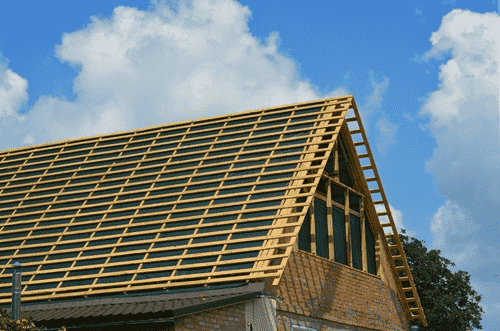
What is a Pitched Roof, Types of Pitched Roofs
Have you been thinking about vaulting the ceiling in your home? Well, the first thing that must happen is you call a roofer to change the pitch on your roof. Are you ready to elevate your home with cathedral ceilings that go up to the sky and functionality?
Then, let's talk about a pitched roof and why it's such an exciting choice for homeowners! A pitched roof is not just a roof; it's the crowning glory of a Denver, CO.
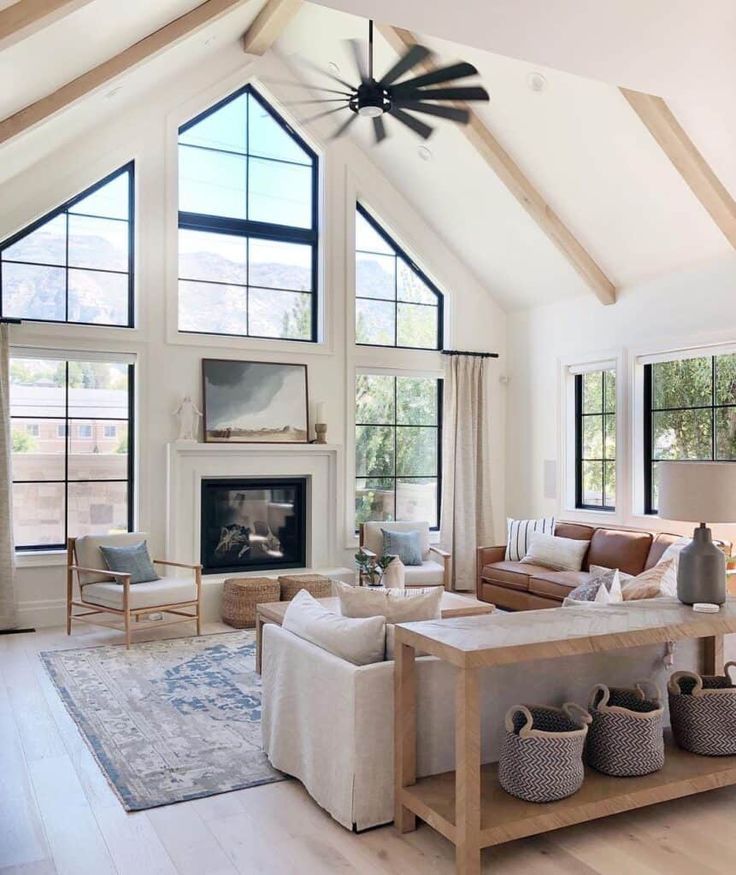
Vaulted Ceilings and Cathedral Ceilings Ceiling Types
A pitched roof is a type of roof that is characterized by its sloping sides that meet at a ridge, creating a peak or a triangle when viewed from the side. The roof's pitch refers to the angle of the slope, and oh boy, can the pitch of my roof differ from one house to another. The house exterior is just gorgeous with the new pitched roof, also at same time you create a beautiful high ceiling inside
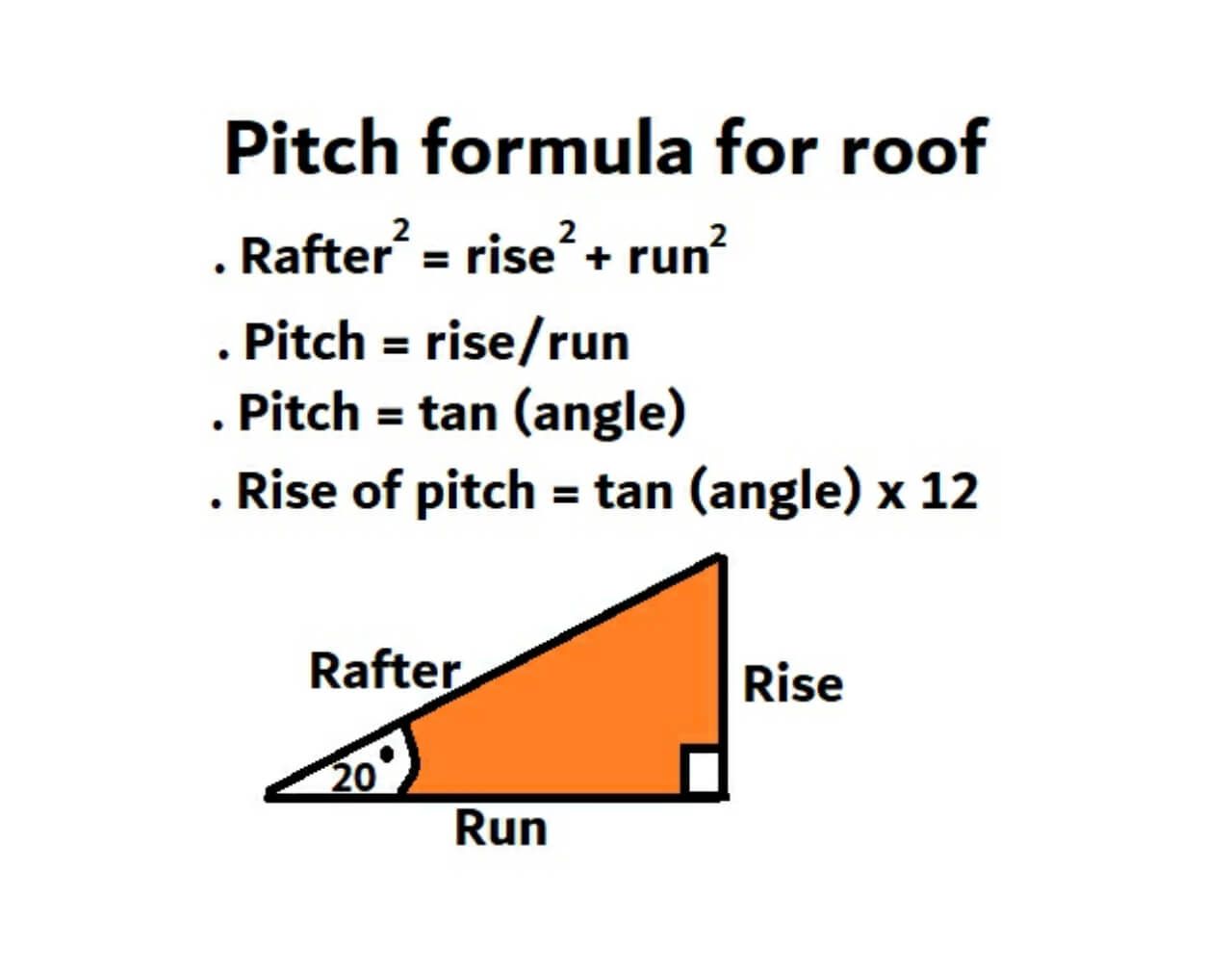
Why a Pitched Roof, What Will it Do for My Home Vs Regular Pitch?
You might wonder, " What will a pitched roof do for me?" Well, it's not just about the ability to have high vaulted ceilings, it will make the interior feel so much bigger which allows you to choose the types of ceiling. Outside of the house a pitched roof adds a classic, timeless charm to any home.
The real magic lies in its practical benefits. The sloping design allows rainwater and snow to slide off, quickly reducing the likelihood of water damage. The added space can also be used for an attic or additional living space! How cool is that?
When considering what a pitched roof can offer, the possibilities are thrilling! Whether you're aiming for a steep pitch that creates a dramatic silhouette against the sky or a gentler slope that blends seamlessly with your neighborhood, the pitch of my roof can differ to suit your taste and needs. Each variation brings its unique flair and advantages.
Roof Pitch Calculator, what is it & Why Do I need One?
Calculating the pitch of a roof is the most important task in the design and construction of a building. A Roof Pitch Calculator is a valuable tool for architects, builders, and DIY enthusiasts to determine the angle of their roof with precision and ease.
The pitch of a roof is the measure of its incline, expressed as a ratio of the vertical rise to the horizontal run. Typically, this is conveyed in terms of "X-in-12", means X inches of rise for every 12 inches of run.
How to Calculate a Roof Pitch?
To calculate a roof pitch using a Roof Pitch Calculator, one must first measure the rise and the run. The rise is the vertical distance from the top of the roof to the bottom, and the run is half the width of the roof (since it spans from the peak to the edge).
By inputting these values into the Roof Pitch Calculator, it provides an immediate readout of the pitch.
For those who prefer manual calculations or if a Roof Pitch Calculator isn't available, you can calculate a roof pitch by dividing the rise by the run and then converting this fraction into an angle. This can be achieved by finding the arctangent of the rise/run ratio.
Knowing how to calculate a roof pitch is crucial for ensuring proper drainage, aesthetic preferences, and structural integrity. Whether using a Roof Pitch Calculator or doing it by hand, accurate measurements are key to any successful roofing.
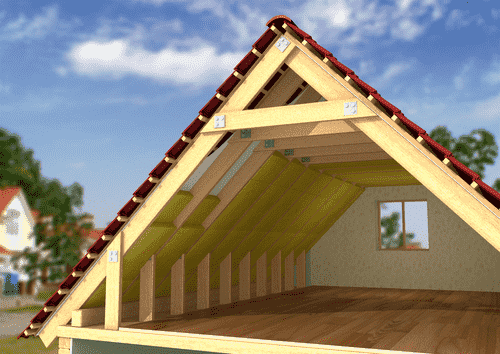
Pitched Roof Types
A gable roof consists of two sloping sides that come together at the higher ridge, forming a triangle on each end of the home or building. These triangular sections are known as the gables and are enclosed by the end walls of the house. The other two sides of a gable roof extend down from the ridge to the eaves of the building in a straight slope, making for a more straightforward construction than that of a hip roof.
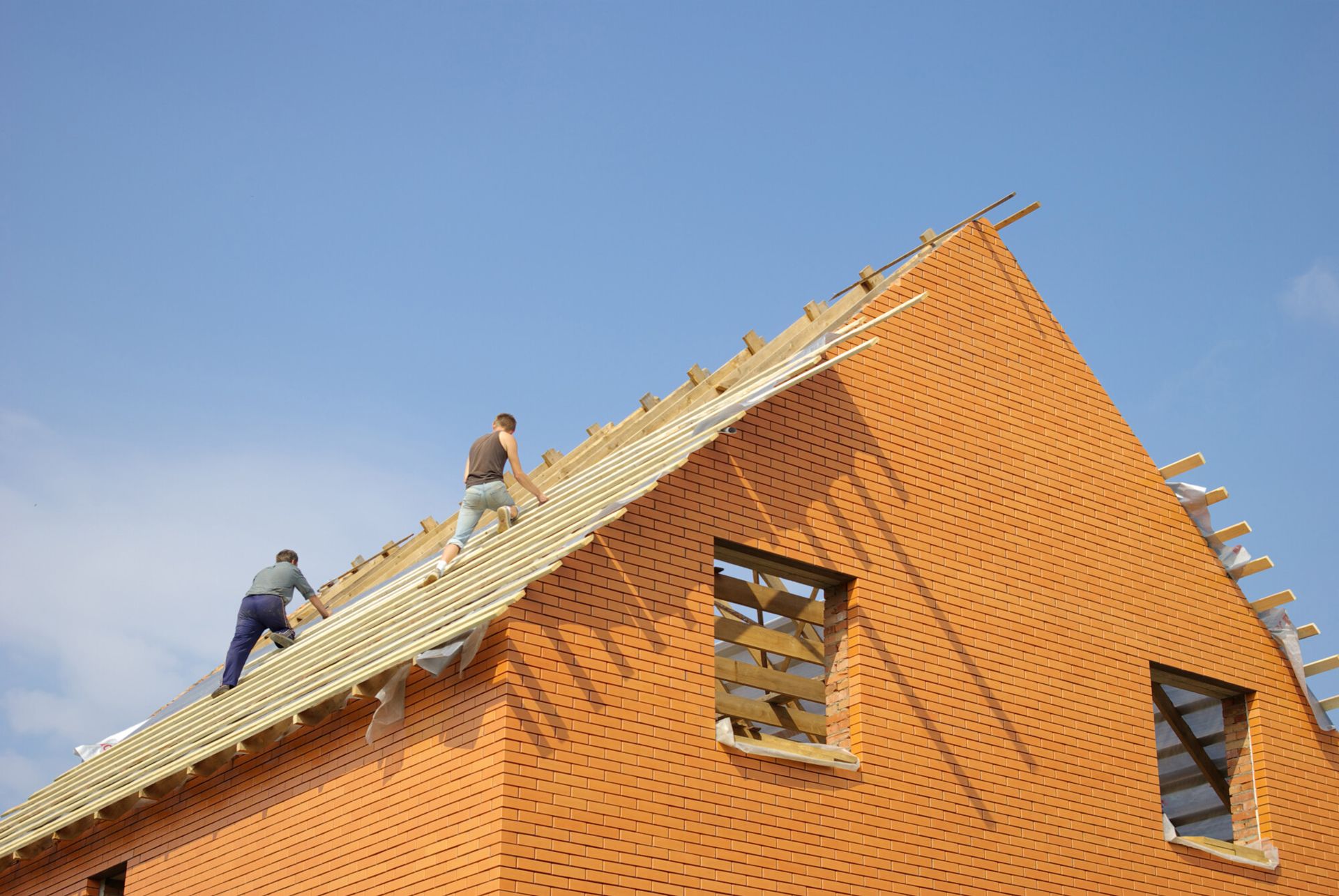
Gable Roof
A gable roof consists of two sloping sides that come together at the higher ridge, forming a triangle on each end of the home or building. These triangular sections are known as the gables and are enclosed by the end walls of the house. The other two sides of a gable roof extend down from the ridge to the eaves of the building in a straight slope, making for a more straightforward construction than that of a hip roof.
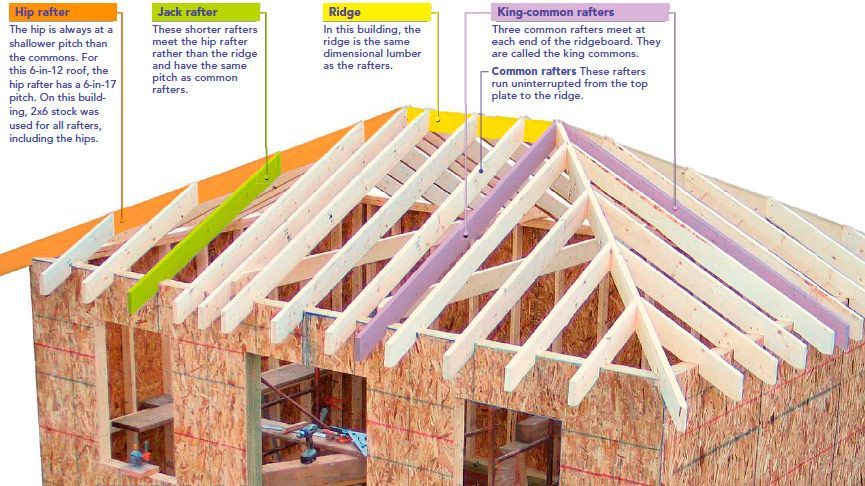
Hip Roof
Hip roofs, with their sturdy design and sloping sides, are the ideal choice for high-wind and snowy regions. Their structure is designed to withstand harsh weather conditions, providing a sense of security and confidence. In contrast, gable roofs may be more prone to wind damage. However, they offer better air circulation, making them a suitable option for hot climates.
The hip roof's structure and style can significantly affect a home or building's aesthetics and functionality. When comparing a hip roof to a gable roof, the primary distinction lies in the slopes and shape of a building's silhouette.
A hip (or hipped) roof is characterized by slopes on all four sides, which converge at the top to form a ridge. These sides are typically of equal length and descend at a gentle angle to meet the home's walls, creating a continuous, uniform edge around the structure's perimeter.
Gambrel Roof
The gambrel roof, commonly called a barn roof or Dutch roof, is a classic two-sided symmetrical roof notable for its distinctive, two-sided, proportional design that has two different size slopes on both sides. The main high upper slope is at a shallower angle, while the lower slope is at a steep angle.
This design allows for a more spacious attic or loft space, making it a popular choice for residential homes requiring extra storage or living areas without a full second story.
While gambrel roofs are admired for their aesthetic appeal and practical use of space, they are not ideally suited for regions with heavy snowfall.
The reason gambrel roofs are not recommended for snow-laden areas stems from the design of the roof itself.
The shallow upper slope does not facilitate the efficient shedding of snow, which can result in accumulation that places excessive stress on the roof structure.
Consequently, this can lead to potential collapse if the roof is not adequately engineered to support the weight of the snow.
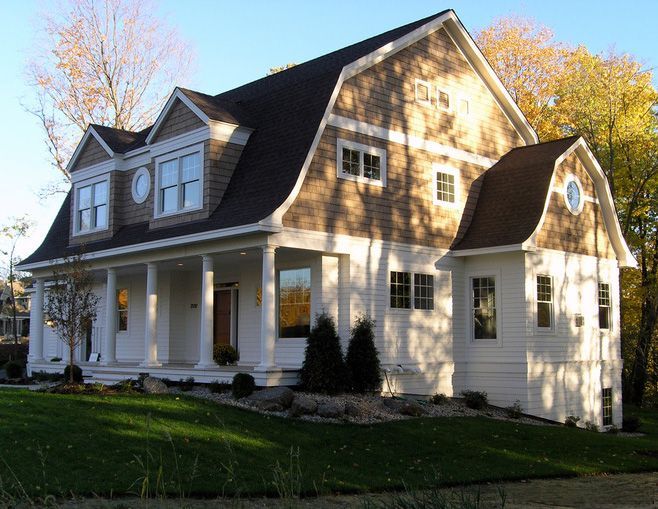
Barn Style Roof
The Barn Style Roof, also known as a gambrel roof design, is a distinctive and practical roofing structure that has been a staple in traditional agricultural architecture and has seen a resurgence in popularity for residential and commercial buildings.
This type of roof is characterized by two slopes on either side: the upper slope is positioned at a shallow angle, while the lower slope is steep.
This design not only creates an eye-catching silhouette but also maximizes the use of space under the roof, providing ample headroom and storage capabilities.
The gambrel roof design originates from the Dutch and has been a classic element of barns in Europe and North America. Its practicality for storage and its efficient shedding of water and snow have made the Barn Style Roof an enduring choice for farm structures.
In recent years, this roofing style has transcended its utilitarian roots, finding favor in residential designs for those seeking a rustic or country look or feel.
A Mansard roof, often known as a curb or French roof, is a four-sided gambrel-style roof easily recognized by two slopes on each side with the lower slope, punctuated by dormer windows, at a steeper angle than the upper. The upper slope is usually hidden from the ground level. This architectural feature allows for a full attic or living space within the roof structure, adding extra living space to a building.
A Mansard roof often includes elaborate details such as window designs, cornices, and trim that enhance a property's visual appeal. It also allows more natural light to enter the living space through the dormer windows.
However, a Mansard roof can be more expensive to build and maintain due to its complexity and detailed artistry than simpler roof designs. The lower pitch of the roof could be a problem with heavy snowfall.
Mansard Roof Design
The mansard roof design is a hallmark of classic architectural Design and is renowned for its timeless elegance and practical benefits. Its four-sided double slope distinguishes this architectural feature, which characterizes the mansard silhouette.
The Design entails a unique configuration where each side of the roof has two slopes; you notice the lower slope is significantly steeper than the upper one, almost resembling a flat roof on top with an expansive steep side.
One primary advantage of the Mansard Roof Design is its ability to provide additional living space within the attic area. The steep lower slopes create a volume that can be converted into bedrooms, offices, or apartments. The Design makes the Mansard Roof aesthetically pleasing and incredibly functional, maximizing space within a building's upper levels.
Flat Roof
A flat roof may lack any slope, it does have a slight incline to facilitate water runoff toward specific drainage points. These flat roofs are predominantly found on commercial & industrial structures, yet they are common in areas like Denver, even on residential homes.
When building a new Denver home, a flat roof can serve as additional functional space, allowing for a rooftop patio or garden.
Despite being relatively simple to construct, flat roofs require specialized materials. EPDM & TPO are the suggested flat roof materials and proper installation by a professional Denver roofer to remain waterproof.
Due to their minimal slope, flat roofs are prone to leakage and may not be the best choice in regions with high precipitation or heavy snowfall. Therefore, the same types of flat roofs roofing materials, such as EPDM or TPO, are recommended for flat roof replacements.
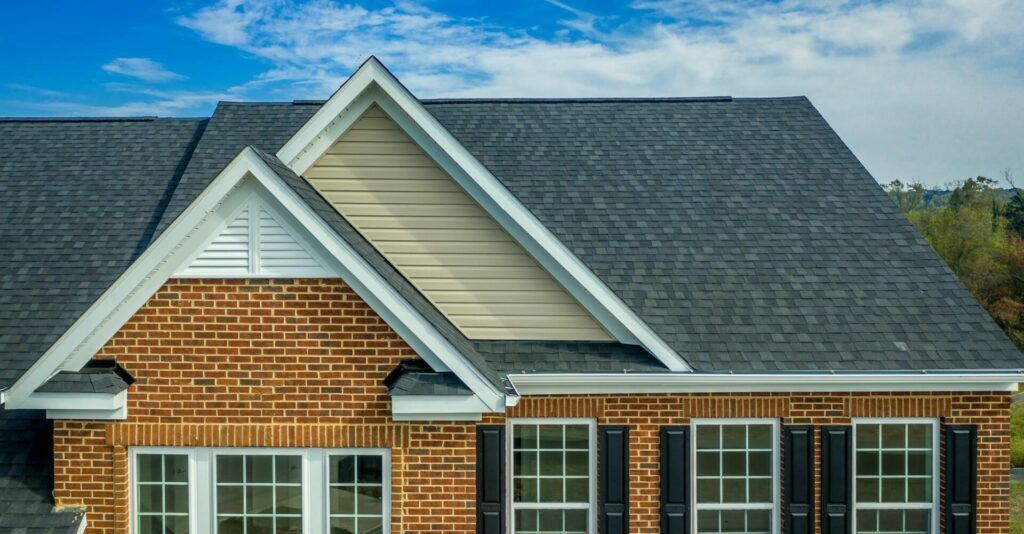
Gable Roofs, A Popular Timeless Classic
Gable roofs, with their distinctive triangular shape and two sloping sides that meet at a ridge, have graced American homes for centuries. This traditional design not only exudes a cozy, familiar charm but also boasts practical advantages that have withstood the test of time.
The Enduring Appeal of Gable Roofs
· Simplicity and Affordability: The straightforward construction of gable roofs translates to lower material and labor costs, making them an economical choice for budget-conscious homeowners.
· Efficient Water and Snow Shedding: The sloping sides of gable roofs facilitate the rapid removal of water, snow, and debris, minimizing the risk of accumulation and potential damage.
· Ample Attic Space: The vaulted ceilings and expansive attic areas of gable roofs offer abundant storage and ventilation opportunities, enhancing the livability of your home.
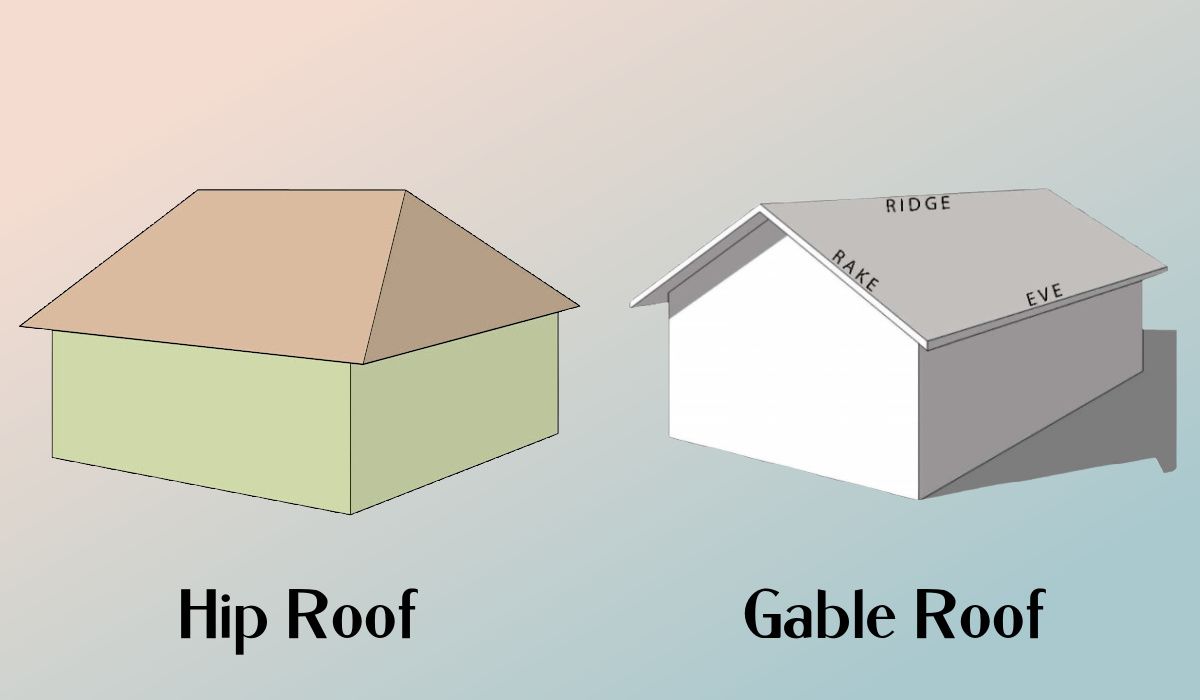
Gable Roof Framing Vs Hip Roof Framing
When it comes to choosing between hip and gable roofs, it's crucial to consider all factors. Aesthetic preference, climate considerations, and structural requirements all play a significant role.
For instance, hipped roofs offer enhanced stability and are often favored in regions prone to high winds or hurricanes due to their aerodynamic shape.
Meanwhile, gable roofs can provide more attic space or allow for vaulted ceilings and are generally more accessible and less expensive to construct. By considering all these aspects, you can make a thoughtful and considerate decision for your architectural design.
Both hip and gable roofs protect and insulate a home. However, they differ significantly in design, and the implications of these differences are essential to consider. With its four sloping sides, a hipped roof creates a more complex and sturdy structure.
In contrast, a gable roof is defined by its simplicity, with two sloping sides and triangular gable ends. The choice between these two styles will significantly impact the overall design and function of your home.
Gable Roofs
A gable roof is one of the most recognizable architectural elements in residential construction, characterized by its triangular shape that forms as a result of two sloping sides coming together at a ridge. This classic design not only contributes to the aesthetic
charm of a home but also offers practical benefits—gable roofs are particularly effective at shedding water and snow, which makes them a popular choice in regions with heavy rainfall and winter weather.
Additionally, the structure of a gable roof allows for additional attic space, which can be utilized for storage, or even converted into a livable area. The simplicity of their design also generally makes them less costly and complicated to construct compared to other roof types.
In contrast, a hip roof has slopes on all four sides that converge at the top, not forming the distinctive vertical gable ends. This design of hip roofs provides a more stable structure which is better suited to withstand high winds, making it an ideal choice for hurricane-prone areas. Hip roofs possess a more complex design and, as such, are usually more expensive to build.
The construction involves more materials and labor, which can add to the overall cost of a roofing project. Despite their cost, the aesthetic and practical advantages of hip roofs continue to make them a preferred option for many homeowners.
The comparison between gable and hip roofs is not just a matter of cost and stability, but also involves considerations of architectural style, the potential for natural light within the attic or upper floors, and compatibility with the rest of the home's design.
For instance, gable roofs can feature gabled windows to enhance ventilation and light, while hip roofs, with their enclosed design, can offer a uniform and tidy appearance that complements a variety of architectural styles.
When selecting between a gable and hip roof, homeowners and architects must weigh these factors in the context of aesthetics, climate, functionality, and budget to determine the most appropriate roof type for a given property.
Understanding Roof Types
To grasp the essentials of roof construction, one must recognize the variety of roof styles and their distinct designs, which often serve purposeful requirements such as climatic adaptation and aesthetic preference. The construction and materials used contribute significantly to the overall durability and performance of a roof.
Roof Types
Roofs come in multiple configurations, each defined by their shape, slope, and the complexity of their design. The gable roof is perhaps the most prevalent style, featuring two sloping sides that come together at a ridge, creating a triangular end section known as a gable.
Alternatively, a hip roof has slopes on all four sides that converge at the top. Distinct variations, such as the Dutch gable roof, combine elements of both gable and hip roofs for added aesthetic appeal or functionality.
Roof Design Types
The design of a roof is influenced by several factors, including the architectural style of the home, regional weather patterns, and desired functional aspects.
Factors such as the pitch or slope of the roof are critical for shedding rainwater and snow and can influence the choice of roofing material.
Materials range from traditional shingles of wood, slate, or asphalt to modern alternatives like metal, rubber, or composite materials. The choice impacts both the look and the longevity of the roof.
Roof Construction in Denver
Construction of a roof involves establishing a supportive framework, typically constructed of rafters and trusses, to which the chosen roofing material is secured.
The framing will vary depending on the design, whether it’s a straightforward gable roof or a more complex hip and valley roof.
Durability, insulation, and ventilation are also vital components managed during construction to ensure the roof's performance over time. Properly installed, high-quality materials contribute to a roof’s resilience in the face of environmental stressors.
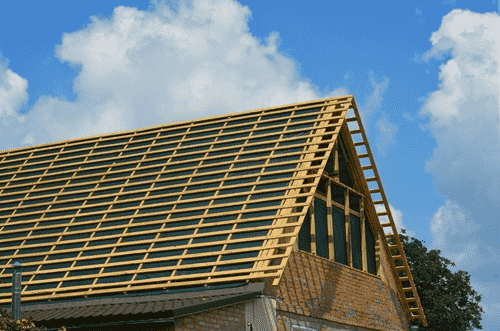
Understanding Roof Pitch
Understanding roof pitch is essential to designing and constructing a building with a pitched roof. What the term 'pitch' refers to the slope or angle of the roof, commonly quantified in pitch terms as the ratio of the vertical rise to the horizontal span, notated as inches per foot. For instance, a standard pitch might be 4:12, indicating that the roof rises 4 inches for every 12 inches horizontal distance.
The significance of understanding roof pitch must be balanced. The pitch of a roof affects not only the aesthetic appeal of a building but also its functionality and durability.
A steeper pitched roof can provide enhanced drainage and resist the accumulation of snow and debris, particularly beneficial in regions with heavy precipitation or snowfall.
Conversely, a lower pitch might be suitable for areas with less severe weather conditions and can offer cost savings due to requiring fewer materials.
When planning a pitched roof, architects and builders must consider local building codes, environmental factors, and the desired aesthetic outcome.
Understanding roof pitch is also crucial when installing roofing materials, as some materials are better suited to certain pitches than others. It is evident that the pitch not only contributes to the desired design of a building but is also a determinant in ensuring its structural integrity and longevity.
Hip & Gabled Roof Types
- Gabled Roof: This traditional roof design has two sloping sides that meet at a ridge, forming a triangle known as the "gable" at each end. Its straightforward construction often leads to more cost-effective building processes.
- Hipped Roof: Characterized by slopes on all four sides that angle downwards towards the walls, hipped roofs have no vertical ends. This design enhances stability and provides excellent resistance against wind and snow.
- Dutch Gable Roof: Combining elements of the gable and hip roof, this style features a smaller gabled roof on top of a standard hipped roof, which often adds aesthetic appeal and additional space.
- Flat Roof:
- An almost horizontal, flat surface that is slightly sloped for water drainage. Flat roofs are common in commercial architecture but are also found in modern residential buildings.
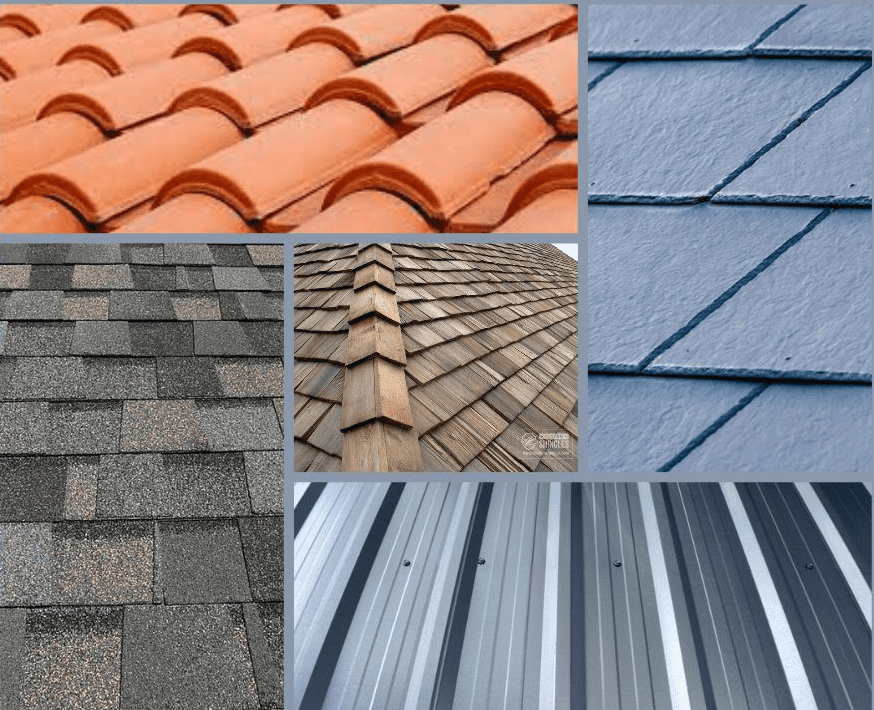
Roof Materials and Construction
When considering Roof Materials & Construction, it is essential to understand the variety of options available and their specific applications. Pitched roofs are among the most commonly used styles in residential construction due to their effectiveness in shedding water and snow.
These roofs typically utilize asphalt shingles, metal sheets, or clay tiles to ensure durability and weather resistance. On the other hand, mansard roofs, a hallmark of French architectural design, offer both aesthetic appeal and increased attic space.
Mansard roofs often incorporate slate or wood shingles to enhance their classic appearance while providing robust protection against the elements. In Roof Materials & Construction, selecting the appropriate materials for pitched or mansard roofs can significantly influence the longevity and performance of the building.
Proper installation techniques and regular maintenance also play crucial roles in ensuring that both pitched and mansard roofs serve their intended purpose efficiently. One can balance functionality, aesthetics, and long-term resilience by carefully considering the types of roof materials and construction methods.
Roof Design Types
- Pitched Roof: With steep slopes, pitched or peaked roofs are efficient for water and snow runoff and are common in regions with heavy rain and snowfall.
- Mansard Roof: A four-sided gambrel-style hip roof characterized by two slopes on each of its sides—with the lower slope, punctuated by dormer windows, at a steeper angle than the upper.
- Gambrel Roof: Similar to a mansard, the gambrel has two different slopes but only on two sides. Its symmetrical shape and steep lower slope provide extra living space.
Roof Slope, Pitch and Ridge
The slope or pitch of the roof can vary significantly, from nearly flat to very steep. The ridge, or peak, is where the highest points of a roof meet and is central to water runoff and overall aesthetics. The design of the slope and ridge is integral to both the roof's style and its practical attributes, ensuring longevity and performance.
In summary, roofs come in many shapes and sizes, reflecting different practical and aesthetic considerations. From the simple, affordable gable roof to the stable and wind-resistant hipped roof, each type has attributes that make it suitable for certain climates and architectural styles.
Careful selection of materials and attention to design details such as slope, ridge, and construction methods ensure a roof is not only visually appealing but structurally sound.
Gable Roofs
Gable roofs embody traditional architecture with their distinct peak and triangular shape. They offer a blend of simplicity and durability, making them a popularroof choice for various climates and aesthetic preferences.
What Is a Gable Roof
A gable roof consists of two roof sections sloping in opposite directions and coming together at a ridge, creating a triangular "gable" at each end. Its aesthetic appeal is matched by its practical benefits, such as effective water and snow shedding due to its sloping design, which makes it suitable for many weather conditions.
Gable roofs can incorporate an attic space used for storage or additional living space, and the overhang created by the roof can help protect the home's siding and walls from the elements.

What Is a Gable Roof
A gable roof consists of two roof sections sloping in opposite directions and coming together at a ridge, creating a triangular "gable" at each end. Its aesthetic appeal is matched by its practical benefits, such as effective water and snow shedding due to its sloping design, which makes it suitable for many weather conditions. Gable roofs can incorporate an attic space used for storage or additional living space, and the overhang created by the roof can help protect the home's siding and walls from the elements.
Gable Roof Designs
Design variations of gable roofs include the front gable and simple hip, each contributing to the house's architectural style. Colonial homes often feature a gable roof for its aesthetic appeal and timeless appearance.
The simplicity of a gable roof lends itself to easy customization, which can enhance both the appearance and function of a home.
The design can also impact the energy efficiency of a home, with options to add features like dormer windows for more natural light and ventilation.
Gable Roof Framing
Framing for a gable roof typically involves standard timber construction, utilizing rafters, a ridge beam, and sometimes trusses depending on the roof's span and design. The strength of the framing structure is vital, as it must withstand external impact from wind and other forces.
It is essential to consider the climate and potential weather events in the area when planning the framing specifications to ensure durability and safety.
Types Of Gable Roofs
There are various types of gable roofs, each with unique characteristics. Some common types include:
- Crossed Gable: Features two gable roof sections intersecting at a right angle.
- Box Gable: Has a protruding rectangle with a gable at the end, which gives more space beneath the roof.
- Dutch Gable: A hybrid that combines gable and hip roof features for added architectural interest and functionality.
Each type presents different benefits and can be chosen based on architectural style, cost, material considerations, and the desired balance of appearance and maintenance needs.
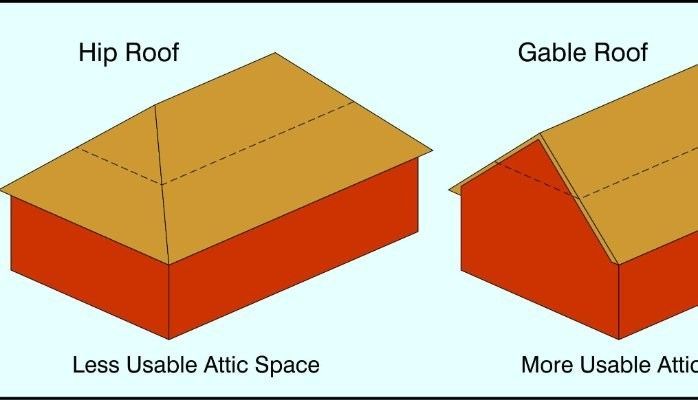
Understanding Hip Roofs: Elegance and Durability Combined
A hip roof, characterized by its sloping sides that converge at the top, exudes a sleek and sophisticated aesthetic. This architectural marvel, reminiscent of a stretched-out pyramid, is a popular choice among Denver homeowners seeking a harmonious blend of style and resilience.
The Beauty of Hip Roofs
· Seamless Aesthetics: With its smooth, uninterrupted lines and uniform appearance from all angles, a hip roof lends an air of elegance to any property.
· Weather Resistance: The sloping design of hip roofs allows for efficient shedding of water, snow, and debris, minimizing the risk of leaks and structural damage.
· Enhanced Stability: The self-bracing nature of hip roofs, combined with their inward-sloping sides, renders them exceptionally sturdy and capable of withstanding high winds and heavy snowfall.
Hip Roof Cost & Complexity
· Complexity and Cost: Due to their intricate design, hip roofs typically demand more materials and skilled labor, resulting in higher installation costs compared to simpler roof styles.
· Attic Space Limitations: While hip roofs offer ample protection, they may compromise the available attic space, potentially limiting storage or living area options.
· Maintenance Requirements: The multiple seams and intersections of a hip roof can be susceptible to water intrusion if not properly installed and maintained, necessitating regular inspections and upkeep.
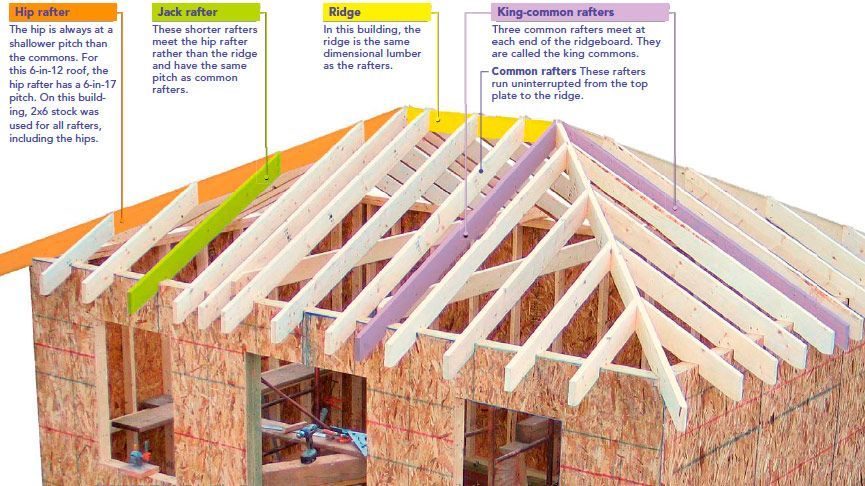
Hip Roofs
Hip roofs are a popular architectural design especially known for their durability and stability in high wind and snowy regions. They present a unique aesthetic that integrates well with various home styles.
What is a Hipped Roof
A hipped roof is characterized by slopes on all four sides that converge at the top to form a ridge. Unlike gable roofs, which have two sloping sides that meet at a peak, hip roofs have no vertical ends.
The inward slope of all four sides makes hip roofs a sturdy option, which is particularly advantageous in areas with high winds and heavy snowfall.
Hip Roof Design
The design of a hip roof involves a complex geometric configuration with all sides sloping towards the eaves of the house. Stability and self-bracing are inherent advantages of the hip roof structure. For homeowners concerned with aesthetics, hip roofs provide a modern and sleek look that complements a variety of architectural styles. They often require more roofing materials due to the complexity of their design, which can impact the overall cost.
- Advantages:
- High wind resistance
- Snow and rain shedding capabilities
- Enhanced stability
- Aesthetically pleasing
- Disadvantages:
- Higher cost due to complexity
- Less attic space for storage
- More difficult to ventilate
Hip Roof Framing
Framing a hip roof requires precise calculations and skill, as it involves crafting four sloping sides and a complex system of rafters, or hips, that extend from the corners of the home to the ridge.
Ridge and hip rafters must meet at appropriate heights and pitches to ensure a unified structure. The hips and valleys created by the intersecting slopes must be sealed properly to prevent leaks.
Metal or slate are frequently used materials for their durability and ability to withstand weather extremes, while also fitting smoothly into the roof's intricate angles.
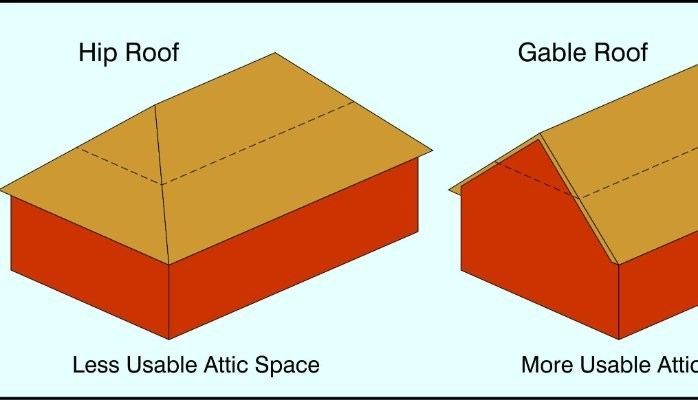
Comparative Gable & Hip Roof Analysis
The discussion of roof types often centers around two primary styles: gable roofs and hip roofs. Each has unique features affecting cost, durability, and suitability for various climates.
Gable Roof Vs Hip Roof
Gable Roofs are characterized by their triangular shape, with two sloping sides that come together at a ridge to form a peak. The gable is the end wall that forms the triangle. They are one of the most common roof styles in Denver, CO due to their simplicity and effectiveness in shedding water and snow.
Hip Roofs, conversely, have slopes on all four sides which meet at the top to form a ridge. The lack of vertical ends differentiates hip roofs from gable roofs. They are commonly used in Denver for their strength and stability, providing better performance in high wind areas.
Key Roof Comparisons
- Slope: Gable roofs typically have steeper slopes, promoting better snow shedding.
- Ridge: The ridge of a gable roof runs along the peak, whereas hip roofs have a ridge that may be shorter due to the sloped ends.
- Complexity: Hip roofs are generally more complex to design and construct.
- Ventilation: Gable roofs offer more space for attic or loft areas, which can provide better ventilation.
- Cost: Hip roofs can be more expensive due to their complexity and additional materials required.
Advantages and Disadvantages of Gable, Hip & Stick Framed Roofs
Gable Roof
- Advantages
- Cost-effective: Less complex structure means potentially lower construction costs.
- Space: Offers additional attic space, which can be utilized for storage or additional rooms.
- Simplicity: Simplified framing can make it easier and quicker for a roofer to install.
- Disadvantages
- Wind Vulnerability: High winds can cause damage if the roof is not properly constructed with adequate supports.
- Limited Overhang: The overhang of a typical gable roof is not as extensive as that of a hip roof, potentially offering less protection from the elements for the home's siding and walls.
Hip Roof
- Advantages
- Durability: Superior resistance to high winds and hurricanes due to its shape and sturdy construction.
- Stylish: Offers a neat and finished look from all sides, which can complement various architectural styles.
- Disadvantages
- Higher Cost: More complex design typically leads to higher construction costs.
- Less Attic Space: The sloping sides reduce the volume of attic space compared to gable roofs.
- Each roof type has a distinct impact on a home's aesthetic, resilience to weather, and functional space, making the choice heavily reliant on individual preferences, budget, and geographic location.
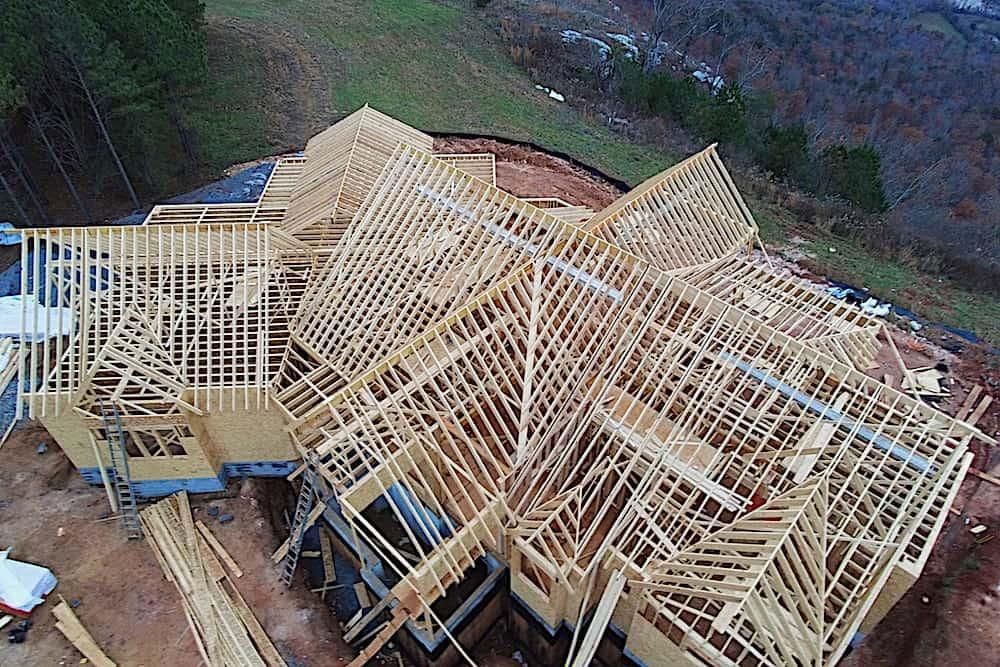
Stick Framed Roofs, Versatility and Customization
Stick framed roofs, also known as stick-built or conventional framed roofs, offer a unique blend of flexibility and customization. This construction method allows for the integration of various roof styles, catering to diverse architectural preferences and functional requirements.
The Advantages of Stick Framed Roofs
· Design Versatility: With stick framing, homeowners can explore a wide range of roof styles, including gable, hip, gambrel, and even intricate combinations, tailoring the design to their specific taste and needs.
· Customizable Attic Space: By carefully planning the framing layout, stick-built roofs can accommodate ample attic space, enabling homeowners to maximize storage or create additional living areas.
· Energy Efficiency Potential: The ability to incorporate enhanced insulation and ventilation systems into stick-framed roofs can contribute to improved energy efficiency and reduced utility costs.
Cost Considerations for Stick Framed Roofs
· Increased Labor and Complexity: Compared to prefabricated roof systems, stick framing requires more on-site labor and skilled craftsmanship, potentially increasing construction costs and timelines.
· Structural Integrity Concerns: Proper framing techniques and adherence to building codes are crucial to ensure the structural soundness and longevity of stick-framed roofs.
· Potential for Moisture Intrusion: Inadequate sealing or ventilation in stick-framed roofs can lead to moisture accumulation, potentially compromising the integrity of the structure and promoting mold growth.
Special Roof Designs
Special roof designs offer unique aesthetic appeal and functionality to a building. They are often selected for their distinctive style and the practical benefits they impart, such as improved ventilation and additional storage space.
· Design Versatility: With stick framing, homeowners can explore a wide range of roof styles, including gable, hip, gambrel, and even intricate combinations, tailoring the design to their specific taste and needs.
· Customizable Attic Space: By carefully planning the framing layout, stick-built roofs can accommodate ample attic space, enabling homeowners to maximize storage or create additional living areas.
· Energy Efficiency Potential: The ability to incorporate enhanced insulation and ventilation systems into stick-framed roofs can contribute to improved energy efficiency and reduced utility costs.
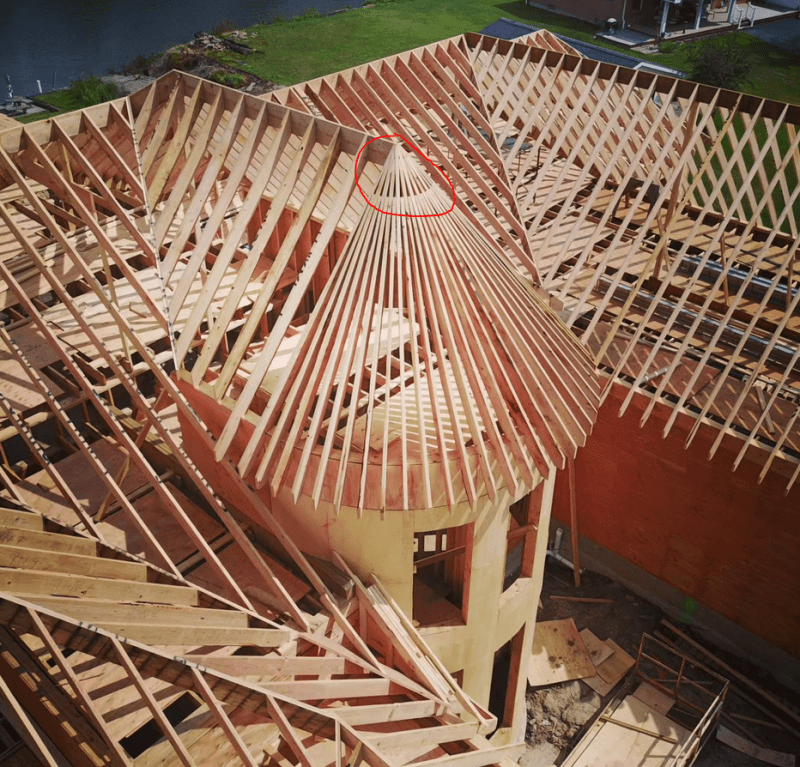
Stick Framing Roof
Stick framing, a time-honored technique for constructing a pitched roof, involves assembling individual pieces of lumber on-site. Known as stick framing roof construction, this method utilizes rafters and ceiling joists to craft the roof's framework, which is then layered with roof sheathing, underlayment, and roofing materials.
The process begins with meticulous measuring and cutting of lumber, ensuring each rafter and joist fits perfectly into its designated spot, a step critical for achieving the correct roof pitch.
This detailed approach is captured in every roof construction diagram, illustrating the precision required in the roof structure diagram for optimal results.
This framing system allows for the integration of attic space or vaulted ceilings, adding extra living or storage space within the roof's design. Additionally, the on-site assembly of stick framing affords the chance for adjustments during construction.
Dutch Gable Roof
A Dutch gable roof, also known as a gablet roof, combines the attributes of a traditional gable roof with a hip roof. This style is characterized by the gable, or gablet, being placed on top of a hip roof, providing extra space in the attic and adding to the architectural interest of the structure.
Architects do the house drawings with house ideas he gets from the house owners in order to get the perfect house design for the Client may choose a Dutch gable roof to enhance the Denver property's visual appeal while also providing the durability and water-shedding abilities of a hip roof.
Hip and Gable Roof
The Hip and Gable Roof is a variation that incorporates both hip and gable roof structures. Typically, this design features a hip roof with a gable at one or more ends, combining the sleek, timeless look of a hip roof with the additional attic space of a gable roof.
This design offers a pleasing aesthetic, while also improving the structural integrity and providing ample ventilation and daylight through dormer windows.
Gabled Windows
windows are windows that are designed to fit into the gable end of a house, which is the area of the wall that encloses the end of a pitched roof. These windows can enhance the appearance and ventilation of an attic or upper floor while maintaining the traditional and timeless design of gable roofs.
Installed in styles ranging from Cape Cod to contemporary, gabled windows often serve as a decorative focal point and a practical feature for lighting and air circulation.
Roofing Material and Techniques
Proper roofing materials and techniques are critical for the durability and aesthetic appeal of a roof. An architect or designer must choose materials that not only complement the structure's design but also provide strength, weather resistance, and longevity.
Roofing Type Materials
ROOFING-TYPE MATERIALS are critical in building construction and maintenance, significantly impacting aesthetics and functionality. Selecting appropriate ROOFING TYPE MATERIALS is essential to ensure durability, energy efficiency, and weather resistance. Common roofing types include asphalt shingles, metal roofing, clay and concrete tiles, slate, and wood shakes.
Each of these ROOFING TYPE MATERIALS offers unique benefits; for instance, asphalt shingles are known for their affordability and ease of installation, while metal roofing provides exceptional longevity and energy efficiency. Clay and concrete tiles offer a timeless aesthetic and excellent fire resistance, whereas slate is celebrated for its natural beauty and durability.
Additionally, wood shakes lend a rustic charm but require more maintenance. Understanding the various ROOFING TYPE MATERIALS available allows property owners to make informed decisions that meet their specific needs and preferences.
Roof Materials
Types of roofing materials vary in durability, cost, and suitability for different roof styles. Gabled Metal roofing is becoming increasingly popular due to its longevity and modern appearance. It is sturdy, resistant to extreme weather conditions, and requires low maintenance. However, metal can be more expensive than traditional asphalt shingles, which are cheaper and easy to install but may not last as long.
- Asphalt Shingles: An economical option, they are commonly used due to their ease of installation and variety of aesthetic options.
- Metal: This includes materials like aluminum, steel, copper, and zinc, offering high durability and a sleek, contemporary look.
- Tiles: Clay or concrete tiles add a distinct aesthetic appeal but can be heavy and require a strong roof framing to support.
- Wooden Shakes: While offering a natural aesthetic, they require more maintenance and can be less fire-resistant unless treated.
- Slate: A high-end option that provides natural beauty and a very long lifespan with a corresponding increase in cost and installation complexity.
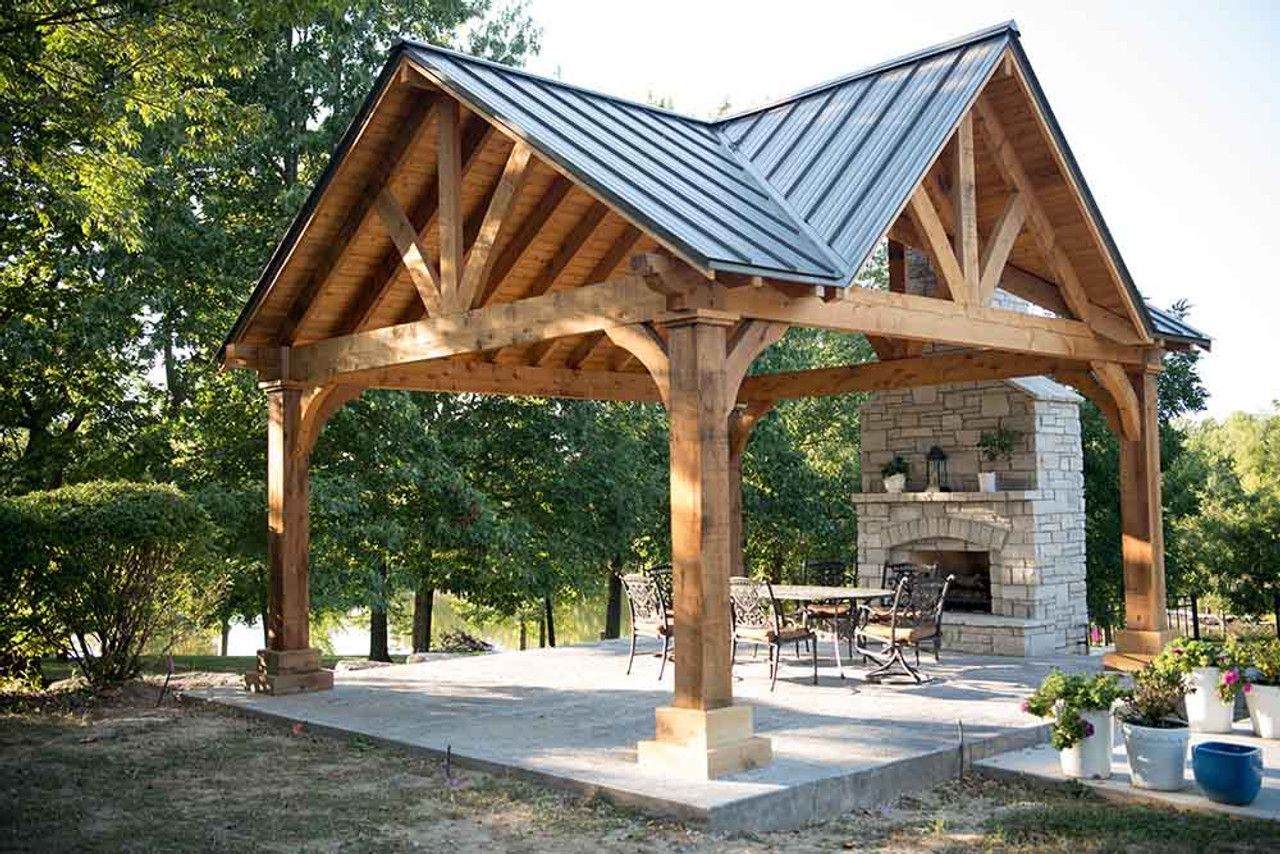
- Design and Construction: A gable roof porch adds aesthetic and architectural interest to a home. The design involves two sloping sides that meet at a peak, which can be aligned with various gable roof designs such as cross gable, box gable, or front gable, depending on the porch's location and the home's style.
- Materials: Since the porch is an extension of the home, materials should match or complement the main roof. Durability is also key for weather protection and structural integrity.
- Design and Construction: Hip roof porches feature slopes on all four sides that come together at the top, creating a sturdy and attractive design. The complexity of their construction usually costs more compared to gable roofs due to the additional material and labor required.
- Materials: Similar to gable roof porches, the roofing material for a hip roof porch should incorporate factors like the house's architectural style, material weight, maintenance needs, and climate considerations to ensure a balance between aesthetic appeal and functional performance.
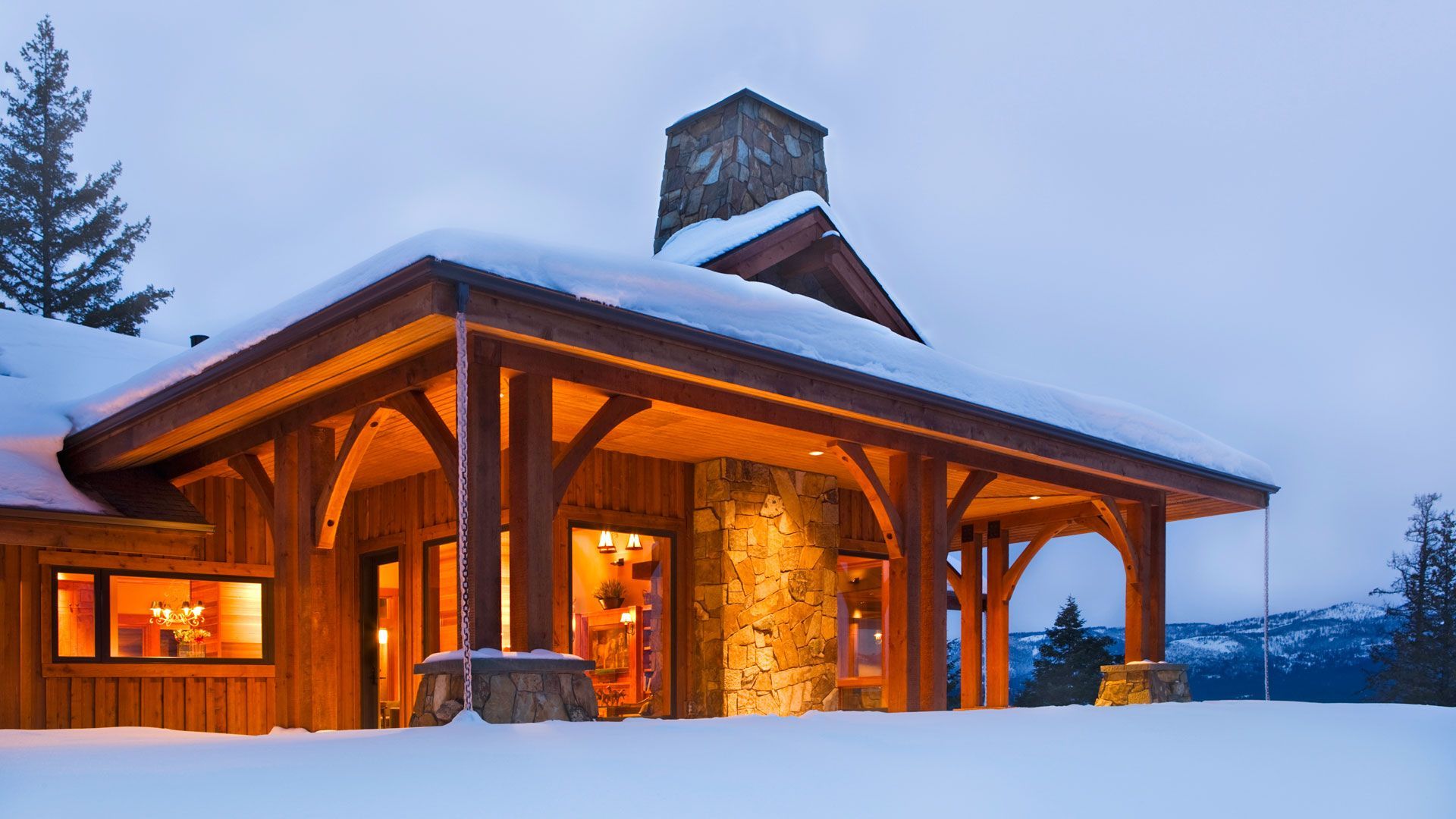
Denver Weather and Roof Design
Denver weather and roof design are intrinsically linked due to the city's unique climate conditions, which include heavy snowfall, high winds, and a significant range in temperature.
When considering Denver weather and roof design, it is crucial to consider both the aesthetic and functional aspects of the roof. Gable & hip roofs are popular choices in this region because they effectively manage the challenges posed by Denver's weather.
With its sloping sides, a gable roof allows snow to slide off easily, reducing the risk of structural damage. Meanwhile, a hip roof offers more excellent stability and resistance to high winds due to its inward slope on all sides.
The optimal Denver weather and roof design should incorporate materials and structures that withstand extreme conditions while providing durability and energy efficiency. By carefully assessing Denver weather and roof design, homeowners can ensure their roofs enhance curb appeal and provide long-term protection against the elements.
Denver Snow Loads and Weather Resilience
Living in Denver, Colorado, means contending with a diverse range of weather conditions, including heavy snowfall and high winds. When selecting a roof design, it's crucial to consider the potential snow loads and weather resilience of each option.
Snow Load in Denver, CO
· Steep Pitches: Roofs with steeper pitches, such as gable or certain hip roof designs, are better equipped to shed snow and prevent excessive accumulation, reducing the risk of structural damage.
· Reinforced Framing: Stick-framed roofs can be engineered with reinforced framing to withstand substantial snow loads, providing added peace of mind during Colorado's harsh winters.
· Adequate Insulation: Proper insulation not only enhances energy efficiency but also helps prevent ice dams and other snow-related issues, protecting your roof's integrity.
Denver Weather, Wind, Hail & Rain Resilience Factors
· Wind Resistance: Hip roofs and certain hybrid designs offer superior wind resistance compared to gable roofs, making them a safer choice in areas prone to high winds or severe storms.
· Water Shedding: Roofs with effective water shedding capabilities, such as gable or well-designed hip roofs, can minimize the risk of water intrusion and potential leaks during heavy rainfall or snowmelt.
· Impact Resistance: Selecting impact-resistant roofing materials, such as certain types of asphalt shingles or metal roofing, can provide added protection against hail, falling debris, and other weather-related impacts.
The resilience of a roof to the Denver weather elements is pivotal for the structural integrity and longevity of a building. Specific roof designs can mitigate the risks associated with various weather conditions, including wind, snow, and rain.
Wind
In regions prone to strong winds or hurricanes, the roof design is critical for a building's stability. Gable roofs need proper bracing to prevent wind uplift that can detach the roof. Hip roofs are often preferred for their enhanced wind resistance due to the sloping design on all sides, offering less wind resistance and thus reducing the chances of damage. High winds exert pressure on roofing materials, and a well-architected hip roof can disperse this force more evenly.
Snow
The pitched nature of gable roofs facilitates snow sliding off, which helps prevent the buildup of heavy snow that can compromise roof integrity. Hip roofs have a similar advantage due to their sloping design, but roofing materials and the roof’s overhang must be considered to ensure durability and avoid the development of ice dams, which can lead to leaks.
Rain
Effective water runoff is essential to prevent water infiltration and structural damage. The steep angles of both gable and hip roofs allow rain to flow off easily, minimizing leak risks. However, attention must be paid to the installation of watertight flashing and ensuring adequate ventilation to avoid moisture buildup that can lead to mold growth and wood rot. The architect's design must incorporate features that manage rain impact effectively, a consideration that proves significant for homeowner's insurance premiums in climates with heavy rainfall.
Aesthetic and Architectural Considerations
In the realm of roofing, the gable and hip roof designs are prominent for their distinct aesthetic appeal and architectural significance. They cater to varying preferences in style and functionality, shaping the appearance and energy efficiency of buildings.
Roof Style Variations
The gable roof, with its triangular shape, offers a variety of styles including the classic simple gable, the crossed gable, and the Dutch gable, which is a hybrid of a gable and hip roof. Each style contributes a unique aesthetic, from the neat appearance of a simple gable to the complex, intricate designs of the crossed gable. The hip roof, on the other hand, is known for its uniform slopes on all sides, presenting a sleek, symmetrical look that can blend with both traditional and modern homes.
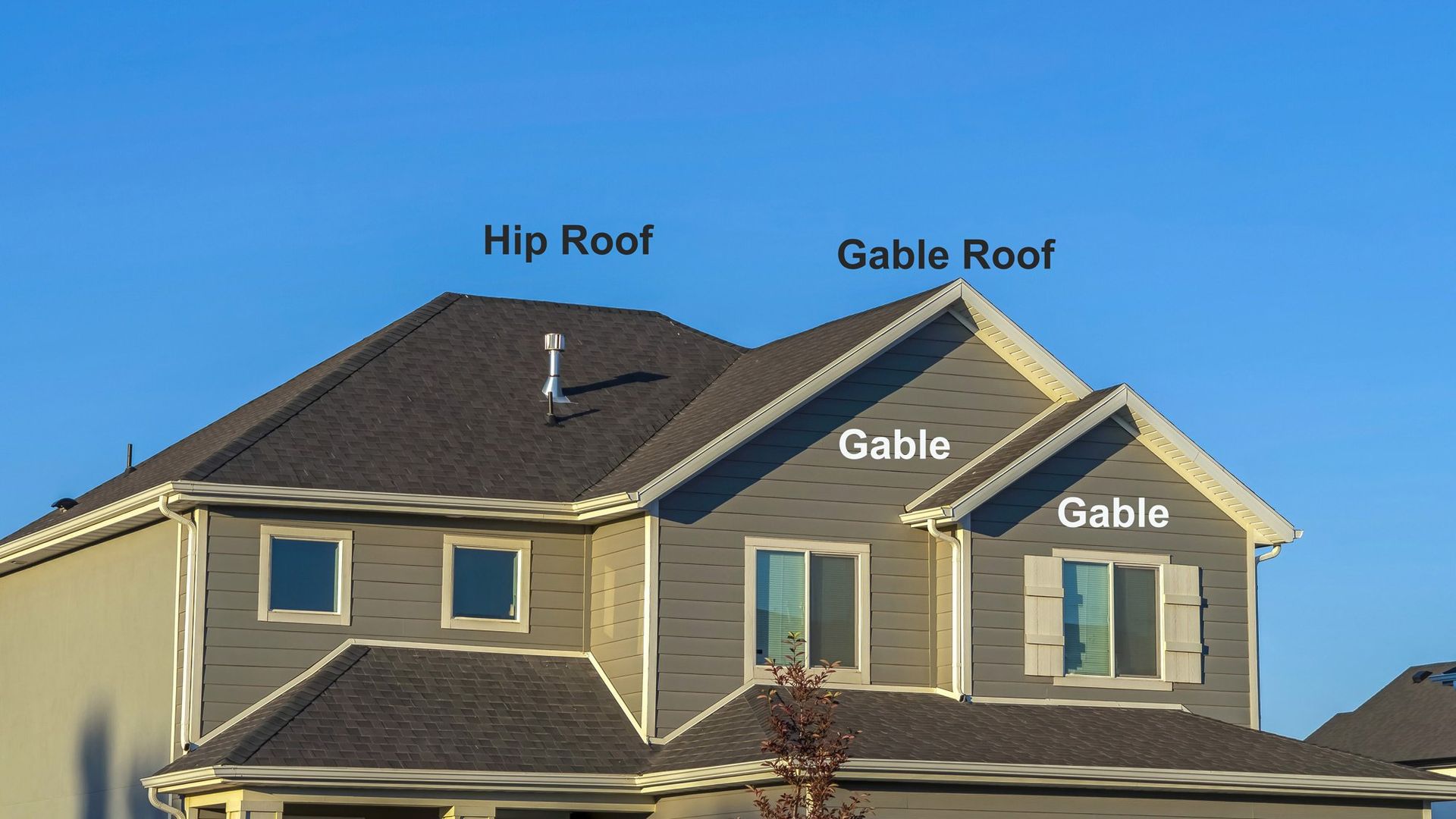
Traditional Gable and Modern Hip Roofs in Denver
Gable roofs have long been associated with traditional architectural styles such as Colonial and Cape Cod homes, imbuing them with a timeless charm. Architects today integrate gable roofing into modern designs, utilizing its geometric lines for a crisp, contemporary appearance. Hip roofs are admired for their aesthetic and structural attributes, commonly employed in traditional ranch-style layouts as well as in modern constructions for their neat profiling against the sky.
Architectural Impact of Gable & Hip Roofs
The decision to opt for a gable or hip roof affects a structure's overall architectural style and aesthetic appeal. A gable roof allows for more vertical space, which can result in higher ceilings and larger attic areas. The design of a hip roof offers excellent resistance to wind, making it a practical choice in areas prone to such weather conditions. Architects consider these factors to ensure that the functionality aligns with the desired visual impact, balancing the form and practicality of roofing choices to achieve a harmonic architectural expression.
Roof Cost In Denver
When embarking on a roofing project, it's essential to establish a realistic budget that accounts for the various costs associated with your chosen roof design and materials. By carefully considering these factors, you can make an informed decision that aligns with your financial capabilities and long-term goals.
Long-Term Roof Costs
· Maintenance and Repairs: Certain roof designs and materials may require more frequent maintenance or costly repairs over time, impacting your long-term expenses.
· Energy Efficiency: Investing in energy-efficient roofing materials or designs that promote better insulation and ventilation can lead to long-term savings on utility bills.
· Resale Value: While not a direct cost, the impact of your chosen roof design on your home's resale value should be considered as part of your long-term financial planning.
When comparing roofing options, economic factors such as cost, insurance implications, and the potential for energy savings are critical to consider.
Gable & Hip Roof Material, Labor, Longevity, Maintenance Costs
Material Costs: The price of roofing materials is diverse, ranging from inexpensive options like asphalt shingles to more costly materials such as metal or slate. Asphalt shingles can be a cost-effective choice for many homeowners, with prices typically ranging from $3.50 to $5.50 per square foot, while metal roofing can cost between $7 and $14 per square foot.
Labor Costs: Labor for roof installation can significantly vary depending on the complexity of the roof design and the type of material being used. Gable roofs, with their straightforward design, often require less labor compared to the more complex hip roofs.
Durability and Longevity: Durable materials like metal or tile may have higher upfront costs but can be more cost-effective over time due to their longevity. For instance, a metal roof can last up to 50 years or more, which may justify the higher initial investment.
Maintenance Costs: Maintenance requirements can affect the long-term economics of a roof. Some roofing types, such as slate and metal, are low-maintenance, whereas others may require more regular upkeep, impacting total lifetime costs.
Energy Considerations: Energy-efficient roofing materials and designs can contribute to heating and cooling savings. A roof's ability to reflect sunlight and provide adequate insulation is an important economic factor to consider beyond the initial installation cost.
Roof Cost over Time
When embarking on a roofing project, it's essential to establish a realistic budget that accounts for the various costs associated with your chosen roof design and materials. By carefully considering these factors, you can make an informed decision that aligns with your financial capabilities and long-term goals.
Long-Term Roof Costs
· Maintenance and Repairs: Certain roof designs and materials may require more frequent maintenance or costly repairs over time, impacting your long-term expenses.
· Energy Efficiency: Investing in energy-efficient roofing materials or designs that promote better insulation and ventilation can lead to long-term savings on utility bills.
· Resale Value: While not a direct cost, the impact of your chosen roof design on your home's resale value should be considered as part of your long-term financial planning.
Insurance Premiums: Homeowner's insurance premiums can be influenced by the choice of roofing material and design due to their durability and resistance to risks like fire and extreme weather. For example, materials rated as Class A fire-resistant may result in lower insurance costs.
Roof Age and Condition: Insurance companies often account for the age and condition of a roof when determining premiums. A newer, well-maintained roof can potentially reduce insurance costs compared to an older roof that might pose a greater risk of damage or failure.
When selecting roofing materials and designs, the homeowners should weigh the upfront costs against the potential long-term economic benefits, including durability, energy savings, and insurance discounts, to arrive at a budget-conscious and practical decision.
Gable, Hip & Stick Framing Roof Structural Stability and Safety
The distinction between gable and hip roofs largely affects their structural stability, especially in varying weather conditions. The integral aspects, such as bracing and how a roof withstands weather, define its overall safety and durability.
Gable, Hip & Stick Framing Roof Bracing and Construction
Gable roofs require adequate bracing to maintain stability. The triangular shape of a gable roof provides a natural strength, but without proper support, they can be susceptible to wind uplift.
Diagonal bracing is often used in gable roof construction to prevent racking and to enhance stability.
Hip roofs, with slopes on all sides, inherently have a self-bracing ability. Their structure is less likely to require additional bracing, which can lead to increased strength and stability, particularly under strong winds or hurricane conditions.
Impact of Denver Weather on Gable & Hip Roof Stability
The design of a roof greatly influences its ability to withstand weather impacts like high winds and heavy rains. Gable roofs can become compromised with improper construction, leading to leaks or damage under extreme weather. The simple, two-sided slope of a gable roof allows for easy run-off, reducing the risk of water penetration.
Hip roofs have an advantage when it comes to stability against weather elements. Their complex design with four slopes allows for more effective deflection of wind and can reduce wind-induced pressures significantly. This results in less uplift and potential for damage during high wind events such as hurricanes.
Gable, Hip & Stick Framed Roofs, Frequently Asked Questions
This section addresses common inquiries about the distinct Roof features and considerations of gable and hip roofs, helping you understand the structural and design implications for each type.
What are the distinguishing characteristics of a gable roof?
A gable roof is easily identifiable by its triangular shape, created by two roof sections sloping in opposite directions and meeting at a central ridge. The vertical ends where these slopes terminate are known as the gables.
How does a hip roof differ from a gable roof in structure?
Unlike a gable roof, a hip roof has slopes on all four sides that converge at the top to form a ridge. The absence of vertical ends results in a structure that is self-bracing and offers better resistance to wind.
Can you explain the design benefits of a gable roof?
Gable roofs provide ample attic space and enhanced ventilation. Their simpler design allows for easier construction and makes them more cost-effective compared to more complex roof structures.
What are the common variations of hip roof designs
What factors affect the cost difference between a hip roof and a gable roof?
Cost differences between hip and gable roofs are influenced by the complexity of design, with hip roofs generally being more expensive due to additional labor and materials for the complex framing and additional surface area.
What are the advantages and disadvantages of a hip roof?
Hip roofs offer enhanced stability and sturdiness, especially in regions with high winds or heavy snowfall. However, they tend to be more expensive upfront due to the complexity of their design and construction.
What are some variations of hip roofs?
Common variations of hip roof designs include simple hip roofs with a singular ridge, cross hipped roofs resembling two hipped roofs joined together, and half-hipped roofs which combine the characteristics of gable and hip roofs.
To dive deeper into hip roof variations, consider the following designs:
- Pavilion Roof: This is a hip roof on a square structure where all sides join to form a single peak, often referred to as a pyramid roof. Its symmetrical design makes it a popular choice for gazebos and pavilions.
- Mansard Roof: Known for its distinctive dual-slope design, the Mansard Roof features two different angles on each side. The lower angle is much steeper than the upper, allowing for additional attic or living space.
- Tented Roof: Characterized by its steeply pitched slopes that converge at a peak, this multi-sided (polygonal) roof resembles the structure of a church steeple, offering an elegant and dramatic aesthetic.
- Dutch Gable Roof: This variation combines elements of both gable and hip roofs. It includes a small gable section on the upper portion, providing extra space and a unique architectural flair.
- Half-Hip Roof: Also known as a clipped-gable or jerkin head roof, this design incorporates a small hip roof section at the end of a gable, sloping towards the ridge. This subtle modification adds stability and wind resistance.
Each of these variations offers distinct architectural benefits and visual appeal, allowing for creative and functional applications in residential and commercial construction.
How can you visually identify a hip roof versus a gabel roof?
Unlike a gable roof, a hip roof has slopes on all four sides that converge at the top to form a ridge. The absence of vertical ends results in a structure that is self-bracing and offers better resistance to wind.”
To visually distinguish between the two:
- Hip Roof: This design features all four sides sloping downward towards the walls. The uniformity of the slopes gives the roof a pyramid-like appearance, making it stable and aesthetically pleasing. The lack of vertical ends further enhances its wind resistance, a practical advantage in areas prone to strong gusts.
- Gable Roof: In contrast, a gable roof has two sides that slope downward, while the other two sides consist of vertical walls extending from the bottom of the eaves to the peak of the ridge. This creates the familiar triangular profile, often seen in traditional homes. The vertical ends allow for more attic space and can accommodate large windows or decorative elements.
By focusing on these visual characteristics, you can easily identify whether a building features a hip or gable roof.
Archibeque Roofing in Denver Commercial & Residential Roofing contractors are familiar with Denver's local building codes, regulations and is licensed & insured ensuring that your Flat, Metal, Asphalt Shingle, Cedar Shake, Slate, Tile Roofs meets all necessary city & county of Denver, Aurora, Broomfield, Adams, Jefferson, Arapahoe & Douglas.
We work all Roof types, Gable, Hip, Stick Framed, Flat, Framed Roofs.
Call Archibeque Commercial & Residential Metal Roofing & Repairs at 720-375-5601 and get your free estimate today.
