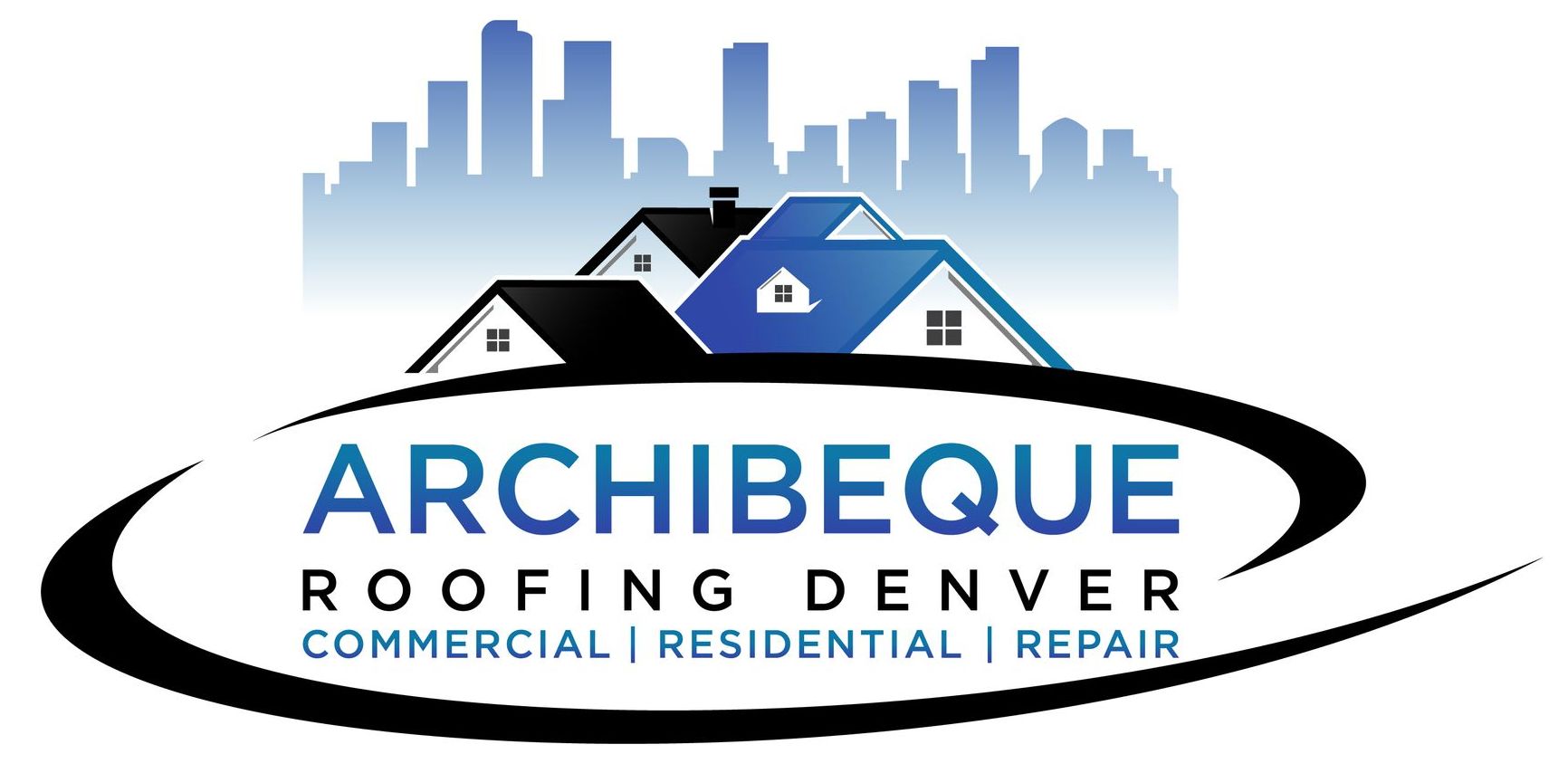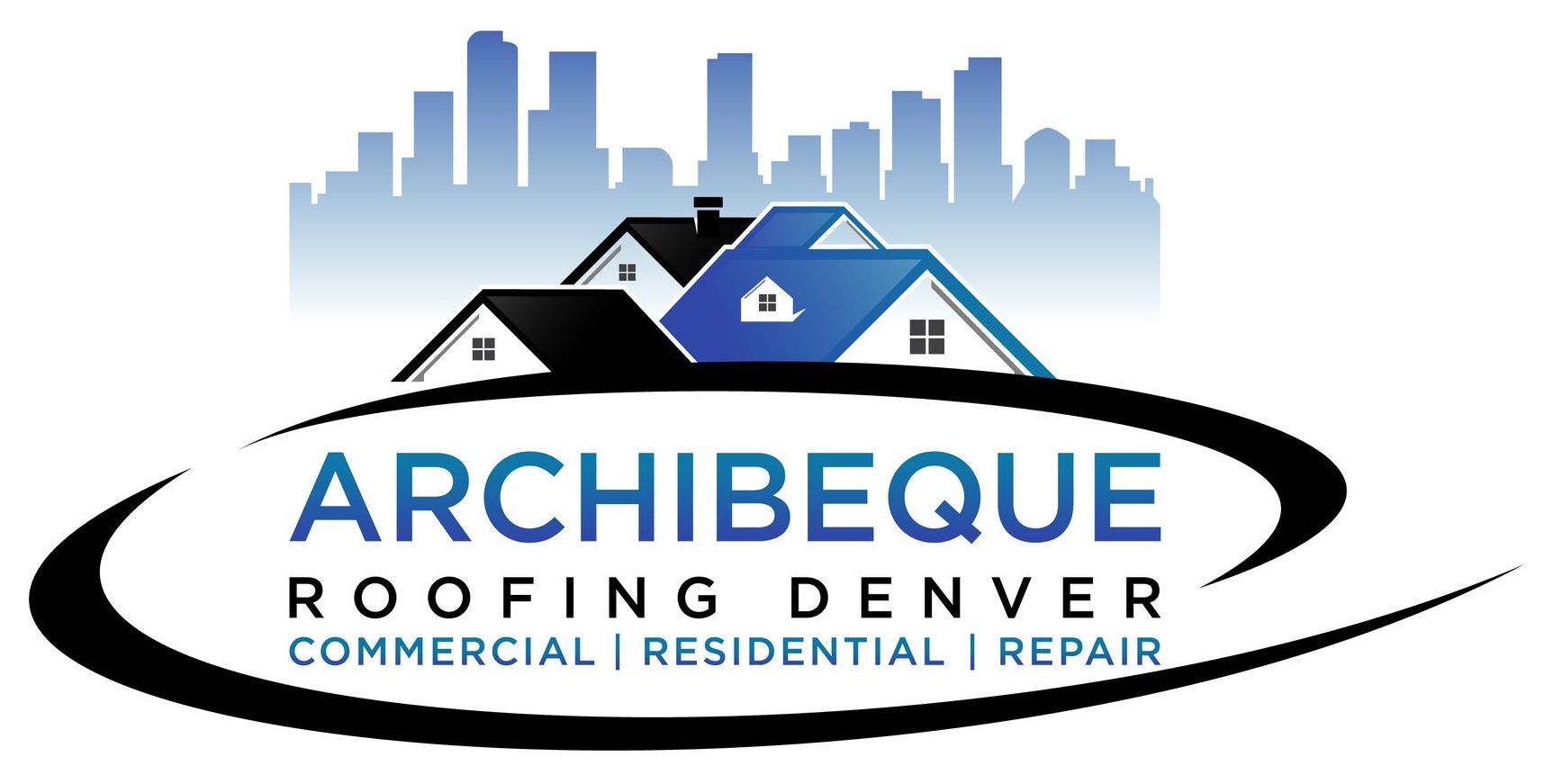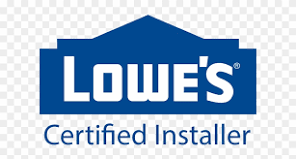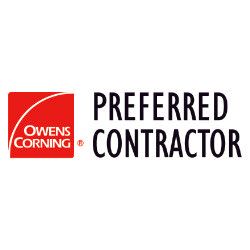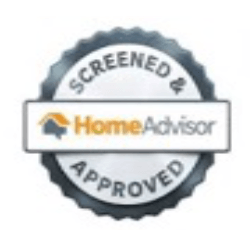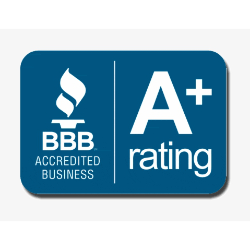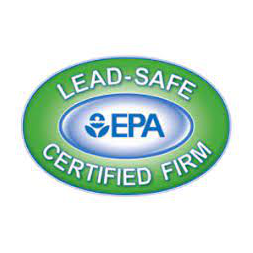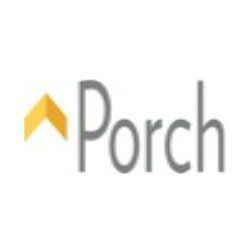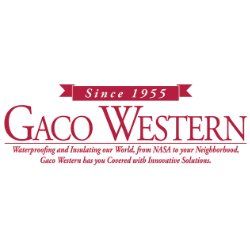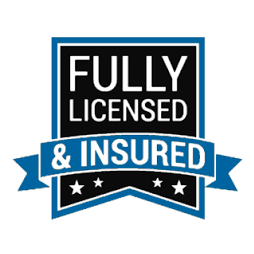Call Us Now! (720) 375-5601
Windsor Colorado Roofing Codes
Windsor Colorado Roofing Codes
Homeowners and roofing contractors can review the Windsor Colorado Roofing Codes for residential roof repair and roof replacement projects. Roofing contractors in Windsor also use the roofing codes for commercial roofing.
Information Updated On
1/7/2019
Building Department Phone
970-674-2400
Inspection Line
970-674-1036
Fax
970-674-2456
Please check Codes Locally as some codes may have changed since this page was last updated
Current Building Code
2012 IRC/IBC
Current Energy Code
2009 IECC
Requires a Building Permit
Yes
Roof System/Fire Rating required for Residential Dwellings
Class A
Special conditions
A,B or C depending on building construction classification
Minimum sustained wind speed rating for Asphalt Shingles
90 MPH 3 second gusts
ASTM Standard for wind rating
ASTM D 7158, ASTM 3161 Class A, D, F
Requires a manufacturer’s wind warranty
Per manufacturer
Requires wind nailing
Yes
Inspectors carry ladders for the final
Yes, with one story access
Requires midroof (in progress) inspection
Yes
Maximum number of layers of asphalt shingles permitted
One layer
Maximum number of layers of flat roof material permitted
One layer
Require a sheathing/decking inspection
Yes – exception: if decking has rotted and been replaced
Requires solid sheeting (plywood/OSB) over spaced decking
Yes
Maximum gap size for sheeting
¼ inch gap
Requires drip edge
Yes
Drip edge size minimum
1 x 2 – cover sheathing by ¼ inch
Requires Rake/Gable metal edging
Yes
Enforces the use of Self Adhering Underlayment (i.e., Ice & Water)
No
Underlayment required 2:12 up to 4:12
19 inch overlap of 15#
Underlayment required for 4:12 and above
15# – for asphalt: two layers on 2:12 – 4:12 non asphalt: varies per code
Type of valleys allowed
Both
Valley Underlayment/Material required for closed valleys
Either
Valley Underlayment/Material required for open valleys
Either
Kick-out required on Step Flashing
Yes
Minimum curb height requirement
No
Chimney crickets requirement
30” or greater width
Requires positive drainage
Yes
Requires ventilation to meet building codes
Yes
Requires Soffit eave/vents
Yes
Allows 90 lb rolled roofing on low slope heating living space
Yes
Low Slope
2:12 – 1:12 allowed but with restrictions
